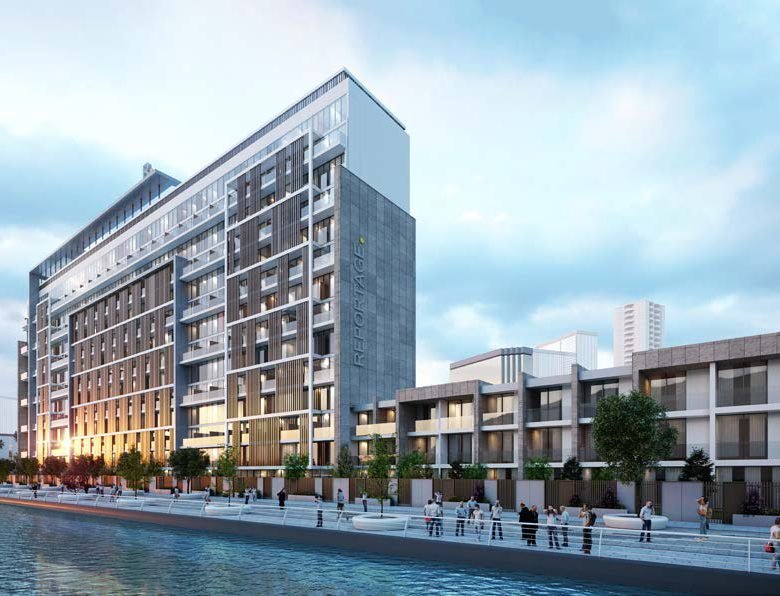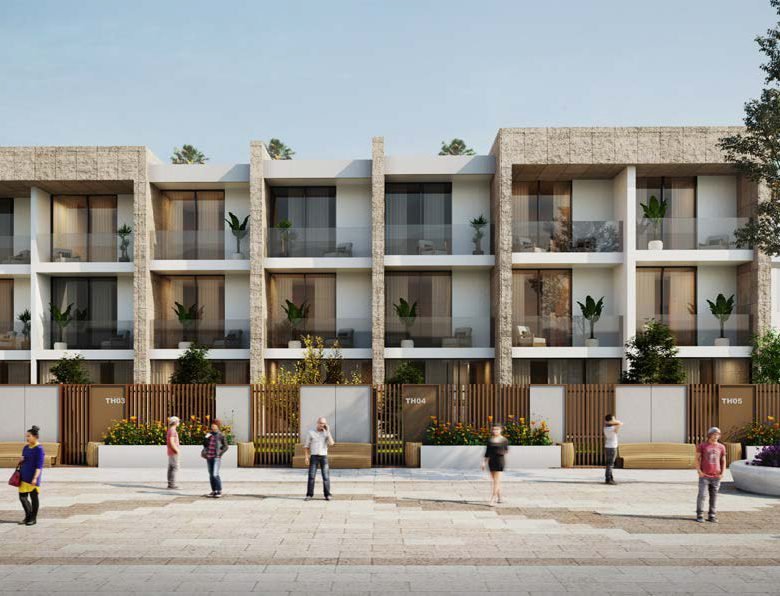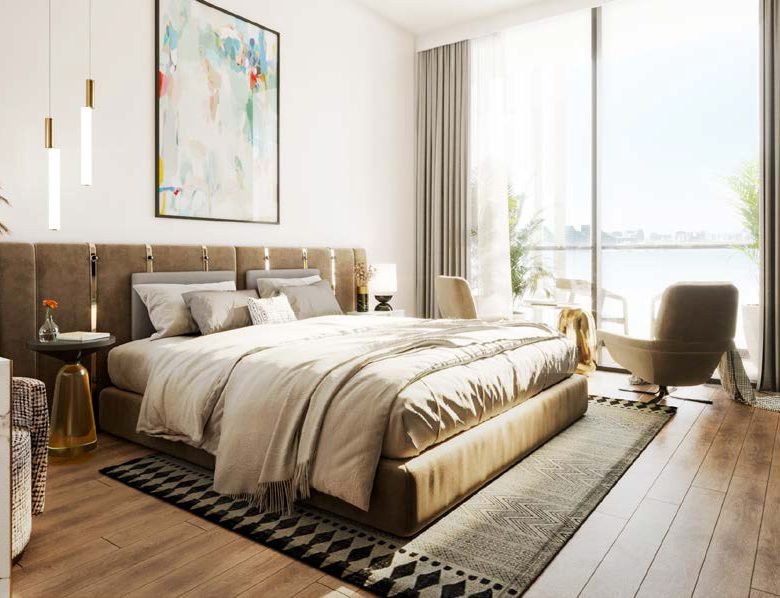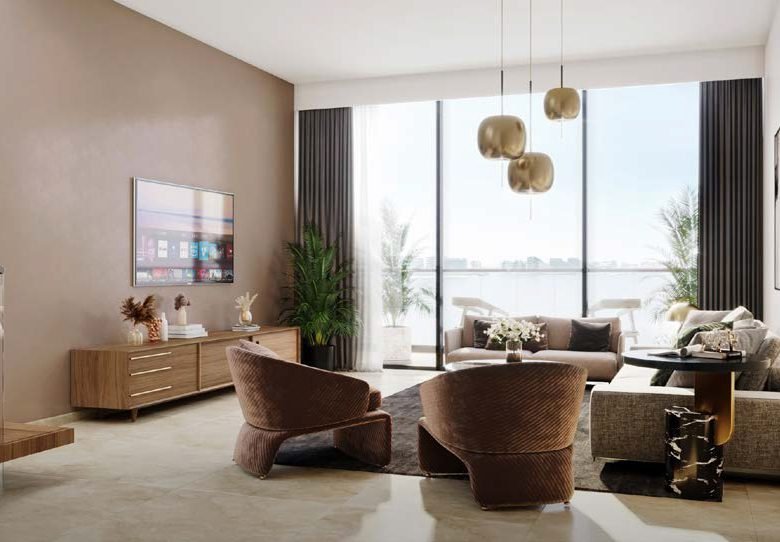Perla 1 by Reportage Properties
- Start from $1,575,000
Overview
- Apartment, Townhouse
Property Type
- 2, 3, 4 & 5
Bedrooms
- 1,007 to 2,300 Sq Ft
Area Size
Description
Perla 1 by Reportage Properties, located on Yas Island, offers luxurious 2, 3, 4 & 5 bedroom duplex apartments and townhouses, with sizes ranging from 1,007 sq. ft. to 2,300 sq. ft. Prices start at AED 1,575,000, with flexible payment plans available. The project is set for handover in Q3 2025, providing ample time for planning. Located just minutes from key attractions like Ferrari World and Yas Mall, and only a 15-minute drive from Abu Dhabi International Airport, the development promises convenience and connectivity. With its exceptional amenities, stunning sea views, and freehold status for all nationalities, Perla 1 presents a compelling investment opportunity. Don’t miss out on this chance to secure your place in one of Abu Dhabi’s most vibrant communities. Contact us today to secure your luxury home!
- Unit Types: 2, 3, 4 & 5-bedroom duplex apartments and townhouses
- Residential Type: Apartments, Duplexes, and Townhouses
- Ownership: Freehold for all nationalities
- Area Range: 1,007 sq. ft. to 2,300 sq. ft.
- Developer: Reportage Properties
- Location: Yas Island, Abu Dhabi
- Payment Plan: 40/60 or 60/40
- HandOver: Q3 2025
- Price From: AED 1,575,000
- Outdoor Amenities: BBQ deck, landscaped garden, and kids’ play area
- Sports Facilities: Including a Bocce play area and sports courts
- Swimming Pools: Separate pools for adults and children
- Parking: Ample parking spaces for residents
- Security: 24/7 Security and surveillance
- Fitness Center: Fully equipped gym
- 2-Bedroom Apartments: Estimated ROI of 7%
- 3-Bedroom Apartments: Estimated ROI of 6%
Details
-
Price Start from $1,575,000
-
Property Size 1,007 to 2,300 m²
-
Bedrooms 2, 3, 4 & 5
-
Year Built Q3 2025
-
Property Status Off Plan
-
Property Type Apartment, Townhouse
Perla 1 Payment Plan
Installment
Percentage
Milestone
Floor Plan (Click Here)
- Size: 1,007 sq. ft. to 1,555 sq. ft.
- 2

Description:
The floor plans of Perla 1 are expertly crafted to meet the diverse needs of its residents, offering the perfect balance of space, functionality, and luxury. Whether you're looking for a cozy 2-bedroom duplex or a spacious 5-bedroom townhouse, each layout is designed with the highest international standards in mind, ensuring optimal flow and comfort. The interiors feature premium materials and top-notch finishes, enhancing the overall aesthetic and quality of life. Every detail, from expansive living areas to beautifully appointed kitchens and bedrooms, has been meticulously planned to create a home that feels both luxurious and practical. With these exceptional floor plans, Perla 1 stands out as a superior investment, providing long-term value and an extraordinary living experience.
- Size: 1,900 sq. ft
- 3

Description:
The floor plans of Perla 1 are expertly crafted to meet the diverse needs of its residents, offering the perfect balance of space, functionality, and luxury. Whether you're looking for a cozy 2-bedroom duplex or a spacious 5-bedroom townhouse, each layout is designed with the highest international standards in mind, ensuring optimal flow and comfort. The interiors feature premium materials and top-notch finishes, enhancing the overall aesthetic and quality of life. Every detail, from expansive living areas to beautifully appointed kitchens and bedrooms, has been meticulously planned to create a home that feels both luxurious and practical. With these exceptional floor plans, Perla 1 stands out as a superior investment, providing long-term value and an extraordinary living experience.
- Size: 2,300 sq. ft.
- 5

Description:
The floor plans of Perla 1 are expertly crafted to meet the diverse needs of its residents, offering the perfect balance of space, functionality, and luxury. Whether you're looking for a cozy 2-bedroom duplex or a spacious 5-bedroom townhouse, each layout is designed with the highest international standards in mind, ensuring optimal flow and comfort. The interiors feature premium materials and top-notch finishes, enhancing the overall aesthetic and quality of life. Every detail, from expansive living areas to beautifully appointed kitchens and bedrooms, has been meticulously planned to create a home that feels both luxurious and practical. With these exceptional floor plans, Perla 1 stands out as a superior investment, providing long-term value and an extraordinary living experience.
- Size: 2,270 sq. ft. to 2,487
- 4

Description:
The floor plans of Perla 1 are expertly crafted to meet the diverse needs of its residents, offering the perfect balance of space, functionality, and luxury. Whether you're looking for a cozy 2-bedroom duplex or a spacious 5-bedroom townhouse, each layout is designed with the highest international standards in mind, ensuring optimal flow and comfort. The interiors feature premium materials and top-notch finishes, enhancing the overall aesthetic and quality of life. Every detail, from expansive living areas to beautifully appointed kitchens and bedrooms, has been meticulously planned to create a home that feels both luxurious and practical. With these exceptional floor plans, Perla 1 stands out as a superior investment, providing long-term value and an extraordinary living experience.
Perla I Master Plan
What's Nearby?
Similar Listings
- Apartment
- $1,260,000
Reem Nine by SAAS Properties
Al Reem Island, Abu Dhabi- Beds: 1, 2, 3
- 773 to 3128 m²
Contact us
Please quote property reference
Find Your Perfect Home in Abu Dhabi - HS-14



















